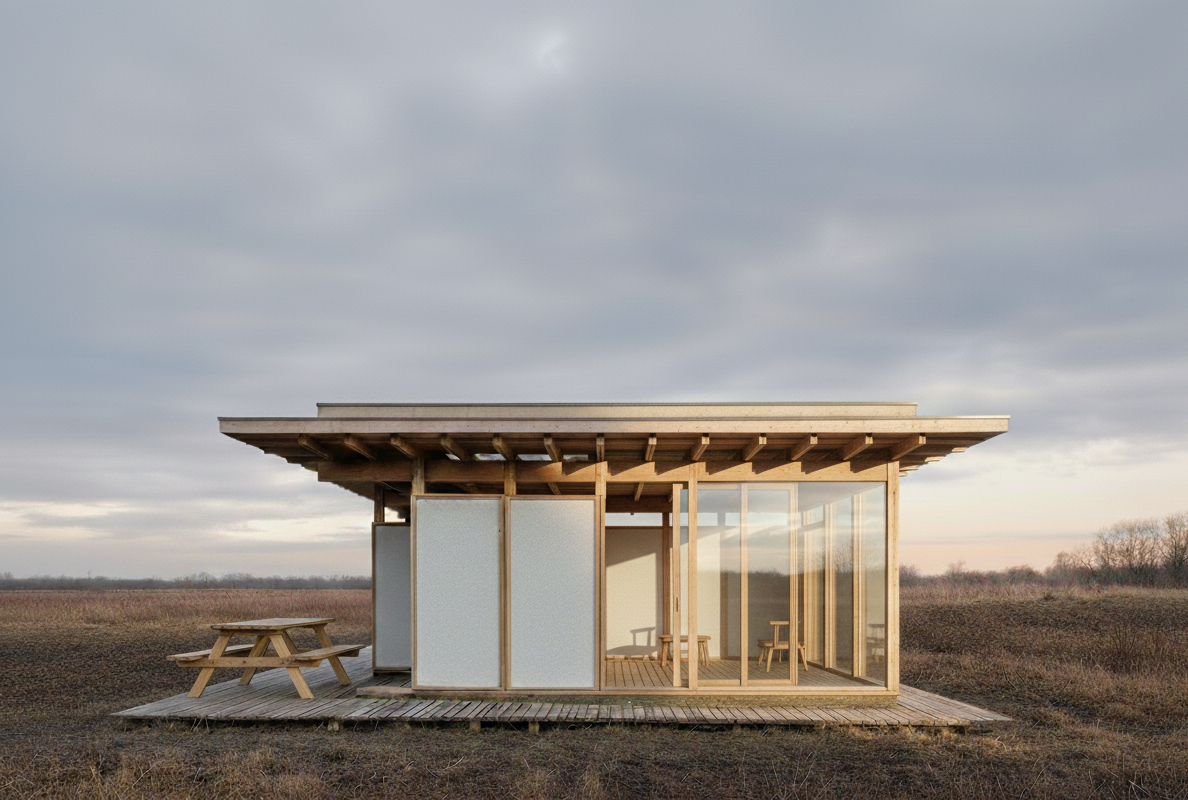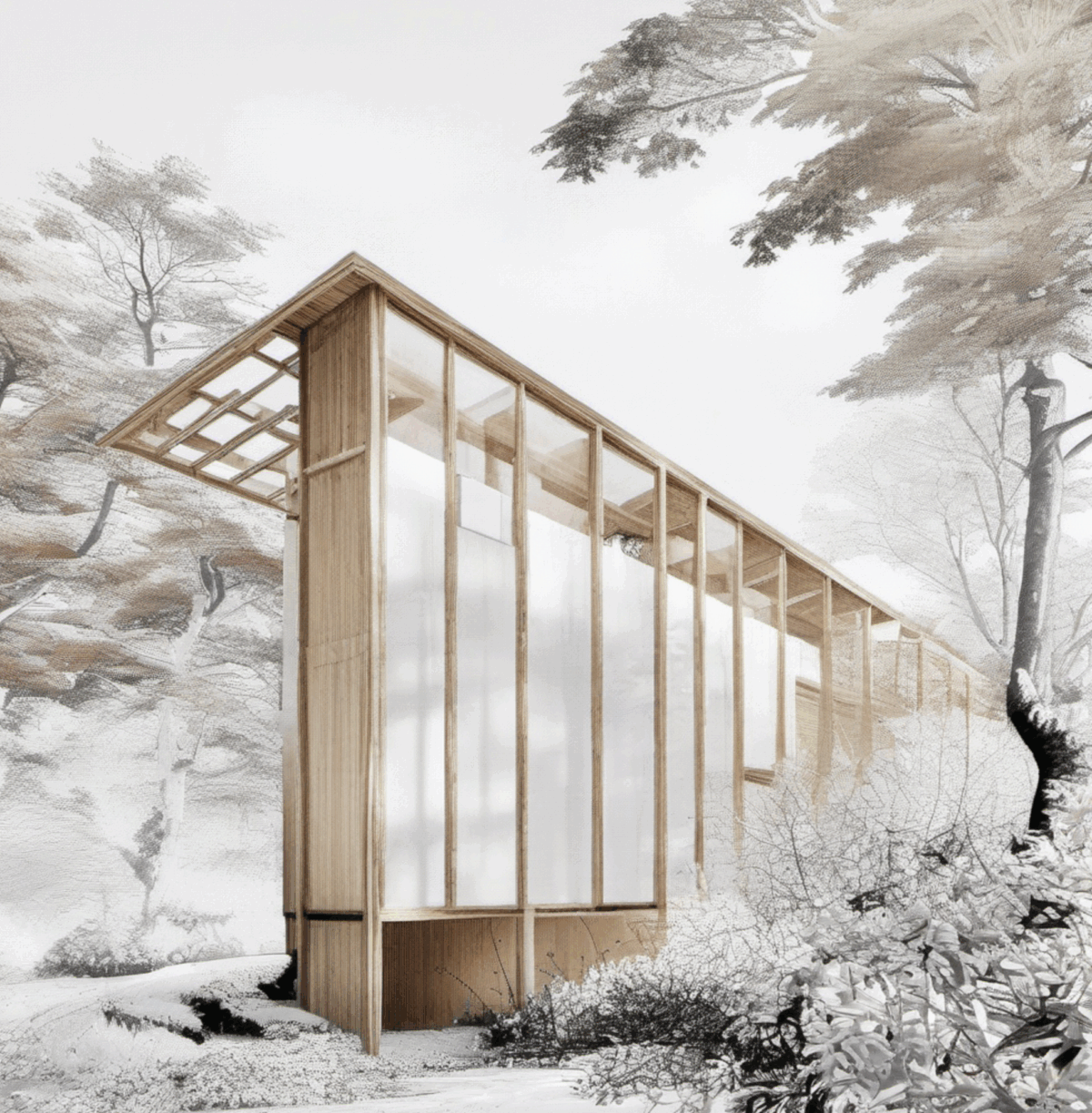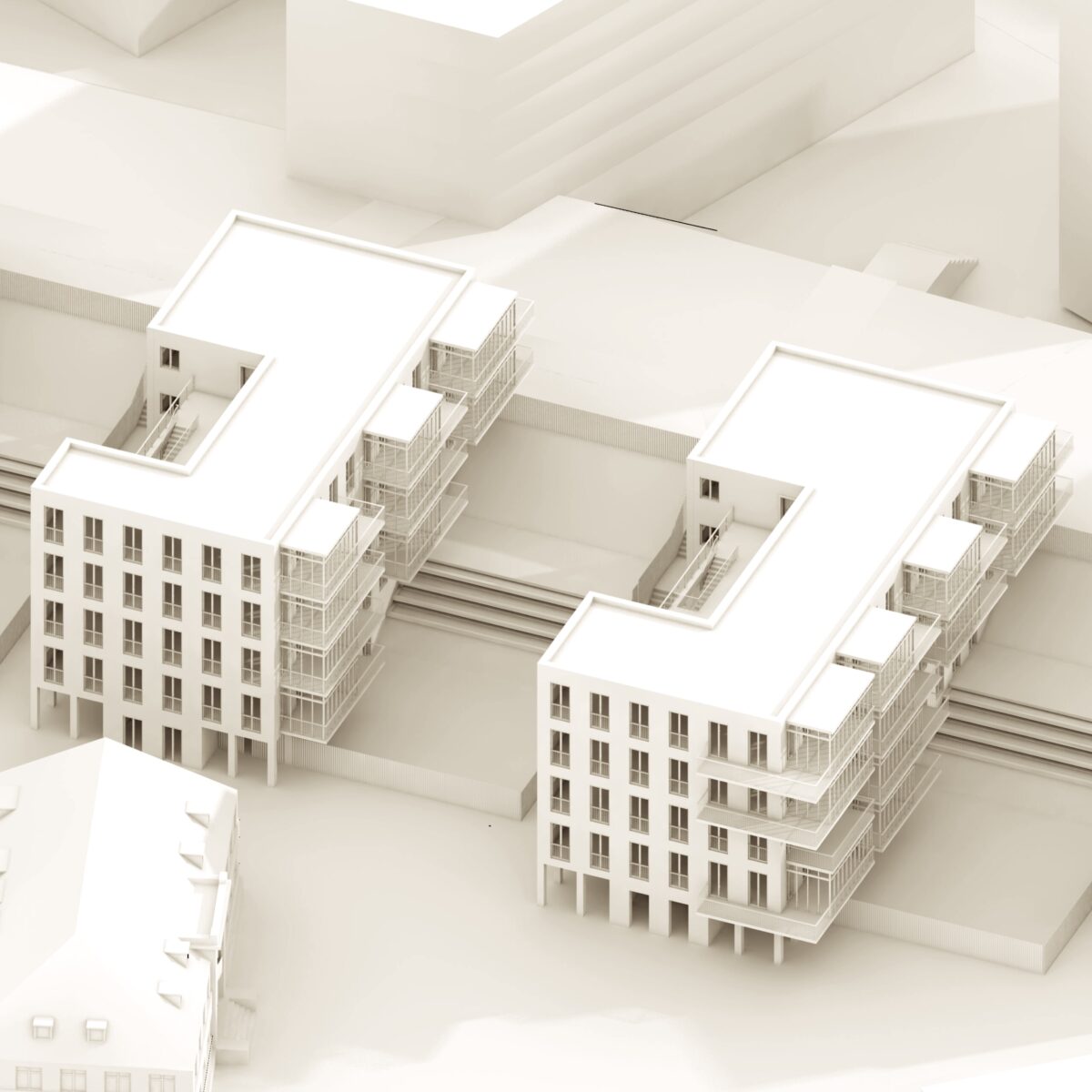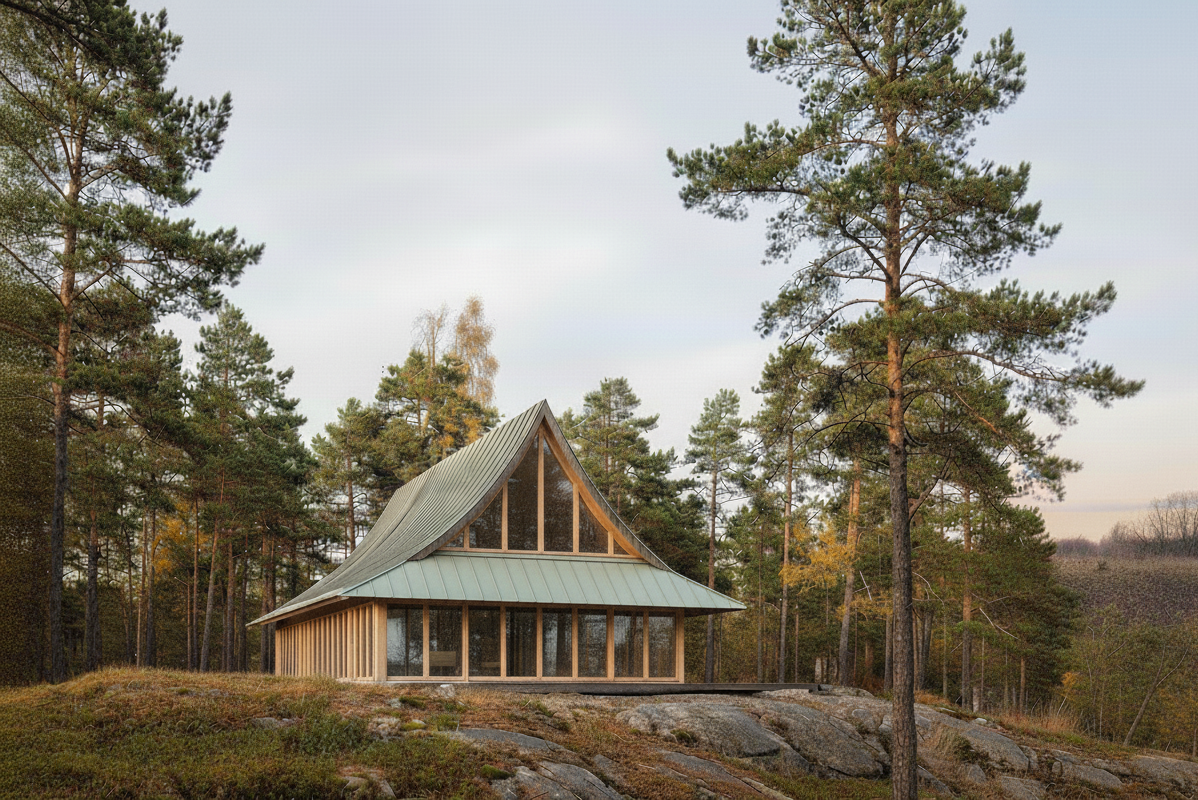Architectural Specification Note
System: Half-timber wall with light straw clay infill and lime plaster finish
Structural Frame
Material: Oak or softwood, sustainably sourced, squared section.
Function: Primary load-bearing skeleton; defines infill panels.
Typical dimensions: Posts and beams 120–200 mm.
Joints: Traditional mortise and tenon with pegged connections or equivalent engineered joints.
Infill
Material: Light straw clay (LSC) mixture.
Straw: Locally sourced, cut length 5–20 cm.
Binder: Clay slip (approx. 1:2 clay to water by volume).
Mix ratio: Approx. 100–120 kg clay slip per 1 m³ of loose straw.
Function: Thermal insulation (λ ≈ 0.08–0.12 W/m·K depending on density).
Density: 250–350 kg/m³ (light infill, non-structural).
Installation: Hand-packed or mechanically tamped into shuttering between timbers.
Drying: 4–8 weeks depending on climate; requires cross-ventilation.
Exterior Finish
Lime plaster: NHL 2 or NHL 3.5, applied in 2–3 coats.
Thickness: 20–30 mm total.
Properties: Breathable (μ ≈ 5–10), water-shedding, capillary-active.
Function: Protects infill from weather, ensures moisture regulation.
Interior Finish
Clay plaster or lime plaster, 10–15 mm.
Optional: Limewash finish for breathability.
Performance
Thermal resistance: R ≈ 3.0 m²K/W for 350 mm wall thickness.
Hygrothermal: Capillary-active assembly regulating indoor humidity.
Fire resistance: Euroclass B–s1, d0 (lime plaster surface).
Durability: >75 years with maintained plaster coat.



